MyPortugalHoliday.com
The best independent guide to Central Portugal
MyPortugalHoliday.com
The best independent guide to Central Portugal
Convento de Cristo, Tomar: A visitor guide for 2026
The Convento de Cristo towers over Tomar from its hilltop position, a fortress-monastery that tells Portugal's story through stone and symbolism. This UNESCO World Heritage site began as a 12th-century Templar stronghold and evolved into the headquarters of the Order of Christ, the organization that financed Portugal's Age of Discovery.
Unlike Portugal's decorative palaces or contemplative monasteries, the Convento de Cristo is a working monument to power. Its architecture spans 500 years, from Romanesque fortifications to Renaissance cloisters, creating a complex where military might meets mystical symbolism.
This guide navigates the convent's maze-like layout, explains its Templar mysteries, and helps you understand why this remote hilltop became the spiritual engine of Portugal's maritime empire.
What to see at the Convento de Cristo
The Charola (Templar Rotunda) – The convent's mysterious circular church, built in 1160, where knight-monks attended Mass on horseback. Based on Jerusalem's Church of the Holy Sepulchre, its 16-sided design allowed mounted Templars to circle the altar during ceremonies.
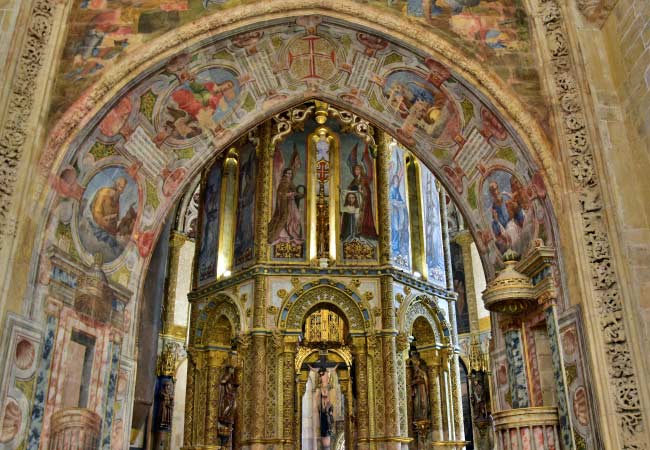
The Janela do Capítulo – Portugal's most elaborate architectural sculpture, this 14-meter window to the chapter house contains carved ropes, coral, seaweed, and armillary spheres. Created by Diogo de Arruda between 1510-1513, it celebrates Portugal's maritime dominance through stone.

The Claustro de Dom João III (Great Cloister) – This Renaissance masterpiece by Diogo de Torralva demonstrates mathematical perfection. Its spiral staircase in the northwest corner connects all four levels without a central support column.
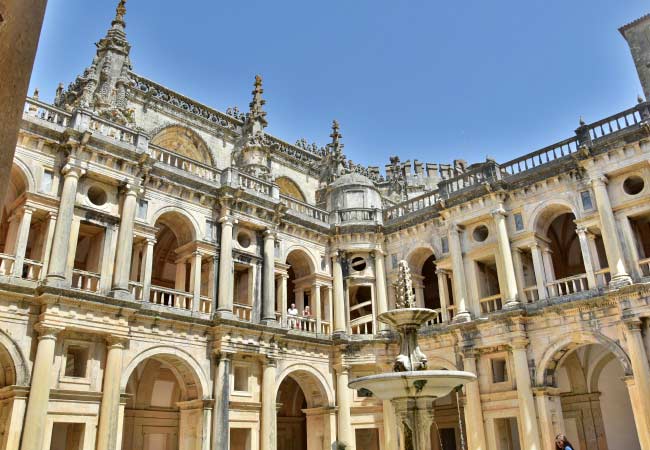
The Castle Walls and Keep (Castelo dos Templários) – The original 12th-century Templar fortress that protects the convent. Walk along the formidable battlements and explore the central Keep (Torre de Menagem) for breathtaking views over Tomar and a true sense of the site's military power.
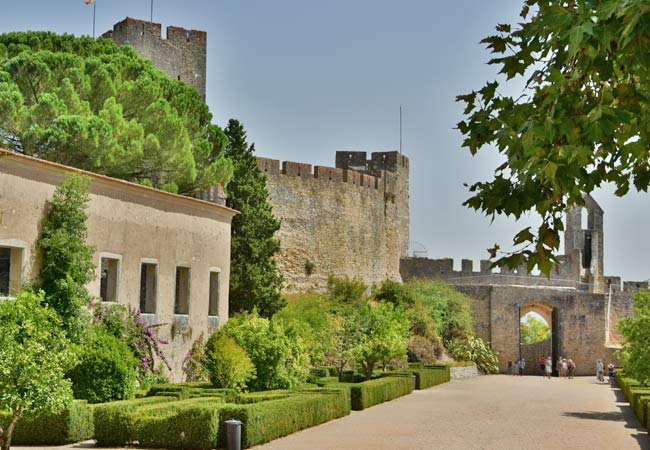
The Aqueduto dos Pegões – This 6km engineering marvel brought water to the thirsty hilltop. Its 180 arches march across the valley, some reaching 30 meters high. Built 1593-1614, it still functions today.
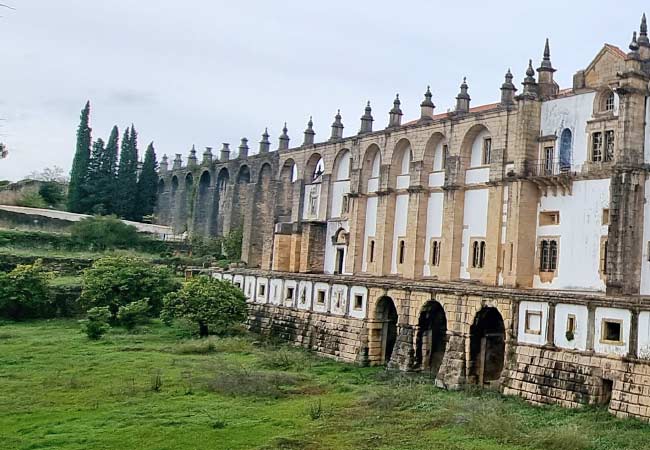
Visitor Information for the Convento de Cristo
The Convento de Cristo welcomes visitors year-round with opening hours of:
• June to September: 09:00 - 18:30 (last entry at 18:00)
• October to May: 09:00 - 17:30 (last entry at 17:00)
Closed Days: January 1st, March 1st (Tomar's Municipal Holiday), Easter Sunday, May 1st, and December 25th.
Admission: €15 for adults and €7.50 for young people (ages 13-24). Entry is free for children under 12. Portuguese residents enjoy free admission on Sundays and public holidays.
Planning Your Visit: The vast convent and castle complex sprawls across 45 hectares, requiring 2-3 hours for a thorough exploration. Arrive well before the last entry time to avoid feeling rushed. Wear comfortable shoes – the medieval pavements are uneven and some areas require climbing steep stairs.
The Templar Legacy of the Convento de Cristo
The Convento de Cristo began as the Templars' Portuguese headquarters in 1160. Grand Master Gualdim Pais, a veteran of the Second Crusade, chose this strategic hilltop controlling the Tagus valley. The original castle design followed Templar principles: concentric walls, a keep, and the distinctive round church that became their signature across Europe.
When Pope Clement V dissolved the Templars in 1312, Portugal's King Dinis performed remarkable political manoeuvring. Rather than surrender Templar wealth to Rome, he created the Order of Christ in 1319, transferring all Templar assets to this "new" organization. The red Templar cross simply gained a white border, and business continued as usual.
This sleight of hand had profound consequences. While other European nations lost Templar knowledge and wealth, Portugal retained both. Prince Henry the Navigator became Grand Master in 1417, directing Order funds toward maritime exploration. Every Portuguese caravel sailing into unknown waters bore the Order of Christ cross on its sails. Vasco da Gama and Ferdinand Magellan were all members.
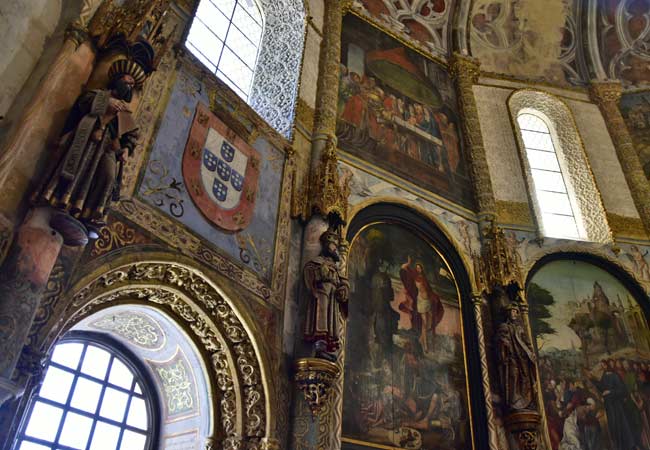
Understanding the Architecture
The convent's architecture reads like a textbook of Portuguese styles across five centuries:
The Charola (1160-1190) represents Romanesque military architecture. Its unusual design served dual purposes: the 16-sided exterior provided defensive strength while the circular interior enabled mounted ceremonies. The Templars believed circular churches channelled divine energy, and recent archaeological work discovered astronomical alignments built into its orientation.
The Gothic additions (14th-15th century) include the nave added by Prince Henry. Notice how it awkwardly joins the Charola – medieval builders struggled to merge a rectangular nave with a circular church, resulting in the unusual offset connection visible today.
The Manueline explosion (1510-1521) under King Manuel I created the convent's most distinctive features. Manueline style appears nowhere else on earth, combining late Gothic with maritime motifs celebrating Portugal's oceanic empire. Beyond the famous window, look for twisted columns resembling ship's rope and stone barnacles decorating doorways.
The Renaissance cloisters (1530-1590) brought Italian rationality to the Portuguese hilltop. The Cemetery Cloister's perfect proportions follow mathematical ratios, while the Washing Cloister features Portugal's first use of superimposed classical orders. The Main Cloister, commissioned by Dom João III and built 1557-62 by Diogo de Torralva, masterfully conceals much of his father's chapter house behind its harmonious facades.
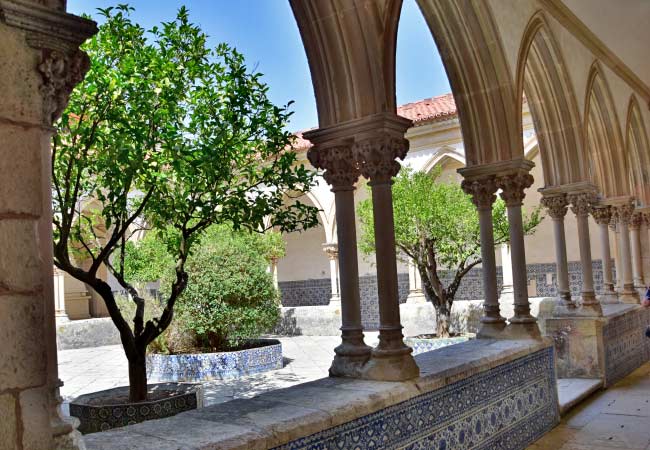
The Cloisters: Five Centuries of Sacred Architecture
The Convento de Cristo contains eight distinct cloisters, each marking a different phase of the complex's evolution from military fortress to Renaissance monastery. These interconnected courtyards reveal Portugal's changing architectural tastes and the shifting priorities of the religious orders that inhabited them.
Claustro do Cemitério (Cemetery Cloister)
The oldest and most atmospheric of the cloisters dates from the 15th century, constructed during Prince Henry the Navigator's tenure as Grand Master. This Gothic space served as the monks' burial ground, its name literally meaning "cemetery." Delicate twin columns support pointed arches, while blue and white azulejo tiles line the walls, depicting religious scenes. The cloister's intimate scale and contemplative atmosphere reflect the medieval monastic ideal of “memento mori” the constant reflection on mortality.
Claustro da Lavagem (Washing Cloister)
This utilitarian space reveals the practical side of monastic life. Built in the 15th century, it housed the monastery's laundry facilities. Original stone washing tanks remain in place along the walls, where monks and lay brothers scrubbed habits and linens. Water channels cut into the floor directed runoff, while the open design ensured good ventilation for drying. The simple architecture, unadorned columns and functional galleries, reflects its workaday purpose.
Claustro Principal (Main Cloister)
Also known as the Claustro de D. João III, this represents the pinnacle of Portuguese Renaissance architecture. Commissioned by King João III and built between 1557 and 1562, Diogo de Torralva created a masterpiece of mathematical harmony. The two-story design features perfect classical proportions, with Ionic columns below and Corinthian above.
Four elegant spiral staircases occupy the corners, their design so ingenious they rise without central support columns. The upper gallery provides stunning views over the Chapter House window, though Torralva's cloister partially obscures his father-in-law's Manueline masterpiece, suggesting either family rivalry or changing aesthetic values.
Claustro da Hospedaria (Hospitality Cloister)
This cloister served the monastery's obligation to shelter pilgrims and travellers. Dating from the 16th century, its generous proportions and numerous doorways reflect its role as a reception area. Guest quarters occupied the upper floor, while the ground level contained kitchens and storage for provisioning visitors.
Claustro dos Corvos (Ravens' Cloister)
Named for the ravens that traditionally nested in its eaves, this smaller cloister provided a quiet retreat for study and meditation. Its modest scale and simple decoration create an intimate atmosphere distinct from the grander spaces.
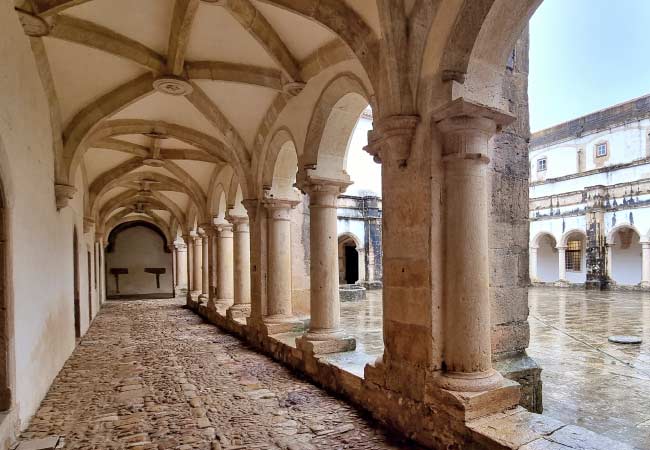
The Fortress: Understanding the Castle Walls and Keep
Before the Convento de Cristo became the spiritual heart of an empire, it was the Castelo de Tomar, one of the most advanced military fortifications of its time. To fully appreciate the site, one must first understand its original purpose as a stronghold.
Founded in 1160 by Gualdim Pais, a veteran Crusader and Grand Master of the Templars, the castle incorporates defensive innovations he brought back from the Holy Land. Notice the double line of concentric walls-an outer, lower curtain wall and a higher inner wall crowned by the imposing Keep (Torre de Menagem). This design created a formidable defensive system, ensuring any attackers who breached the first line would be exposed to fire from the inner ramparts.
As a visitor today, you can walk extensive sections of these battlements. This experience is essential for understanding the site's scale and strategic genius, offering panoramic views over the town and the plains the Templars sought to control. The Keep itself served as the final stronghold and residence for the castle commander. Its stark functionality and commanding position are a powerful reminder of the military might that preceded and protected the monastic community within.
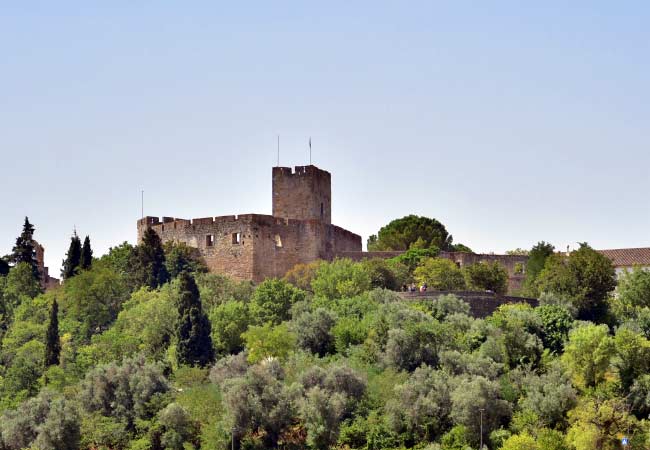
The Monastic Dormitory and Refectory
To understand the daily life of the monks, seek out the main dormitory. It is a vast, starkly beautiful corridor with a barrel-vaulted ceiling, lined with the individual cells where hundreds of monks once slept. Adjacent to the cloisters, you can also find the Refectory (dining hall), a grand space where the Order of Christ took their communal meals.
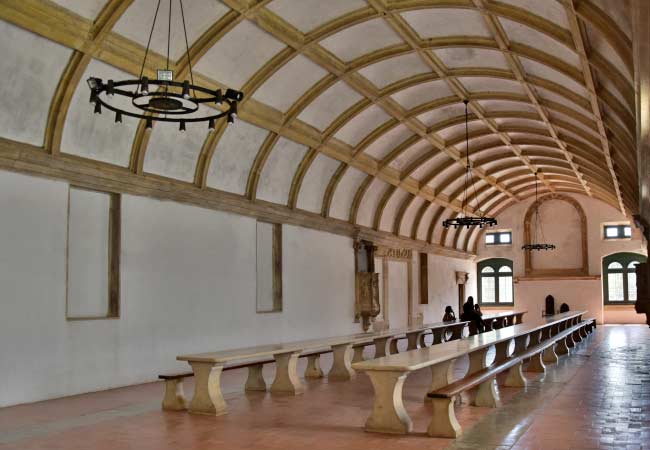
The Janela do Capítulo (Chapter House Window)
The Chapter House window is not merely a window, but a powerful narrative of Portugal's identity at the dawn of the 16th century.
Architect Diogo de Arruda abandoned simple decoration and instead embedded layers of meaning into every carved detail. At its heart, the window is a triumphant hymn to maritime exploration. The entire composition is wrapped in symbols of the sea: thick, twisted ropes that powered the rigging of caravels; coral branches and dense mats of seaweed celebrating the discovery of new oceans; and heavy chains referencing naval power.
Dominating the centre is a large armillary sphere, the essential navigation tool that guided sailors across the globe. This entire maritime enterprise is placed under divine authority by the constant presence of the Order of Christ cross, which appears more than a dozen times.

The Janela do Capítulo is also an unambiguous statement of royal power. The personal emblems of King Manuel I and the royal coat of arms leave no doubt as to the patron of this extravagant work. At the very base, gnarled oak roots anchor the structure in stone, symbolizing the deep-rooted strength of the Portuguese nation.
Look closely at the buttress on the right, where a carved garter is thought to reference the prestigious Order of the Garter, bestowed upon King Manuel by England's Henry VII, a detail connecting Portugal's glory to the great powers of Europe.
Finally, amongst all the grand symbolism, there is a personal touch. Hidden within the intricate foliage, a small human figure peers out, believed by many to be a self-portrait of the architect, Diogo de Arruda, forever watching over his masterpiece. Local tradition claims the window contains 200 distinct symbols. Patient observers can identify Indian peppercorns, African elephants, and Brazilian parrots, the carved catalogue of Portugal's global reach.
The Aqueduct of Pegões: A Monument of Engineering
As the Convento de Cristo evolved from a medieval fortress into a sprawling Renaissance monastery, its original wells and cisterns became inadequate. To solve the problem of supplying the "thirsty hilltop" with the vast quantities of water needed for the enlarged community, its kitchens, and its irrigated gardens, a monumental feat of engineering was commissioned at the end of the 16th century: the Aqueduct of Pegões.
Initiated in 1593 under the reign of King Philip I of Portugal (Philip II of Spain), the project was an enormous undertaking, lasting 21 years before its completion in 1614. Stretching for nearly 6 kilometres from its source, the structure is a testament to Renaissance engineering principles inspired by classical Roman models.
Its most spectacular section is where it crosses the deep Pegões valley. Here, a two-tiered arcade of 180 elegant stone arches carries the water channel at a height of 30 metres.
Today, the aqueduct is an attraction in its own right, located a short drive or a longer hike from the main convent complex. For the adventurous, the highlight is the ability to walk along the narrow maintenance path on top of the structure, directly alongside the open water channel.
Remarkably, the Aqueduct of Pegões remains largely functional, a silent witness to four centuries of history and the final grand-scale addition to the Convento de Cristo complex.
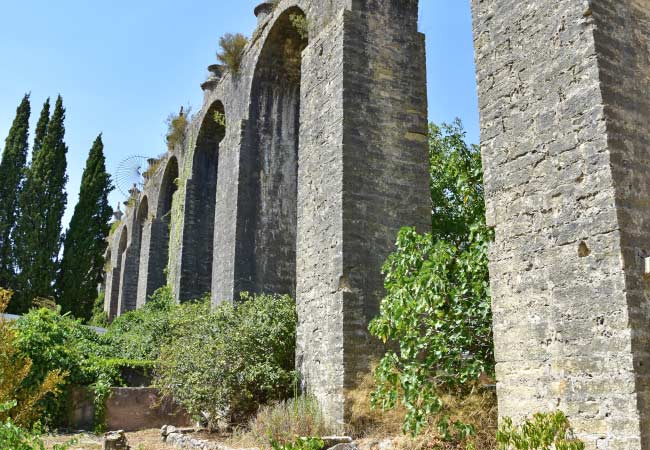
Discover more of central Portugal with our guides
If you've found our content valuable, we'd welcome your support.
The digital publishing landscape has evolved significantly. As a small independent publisher, we face growing challenges. Search engines increasingly favour paid content over organic results, while AI-generated content often reproduces original work without attribution.
To support our work, please consider bookmarking this page (press Ctrl + D) for quick access. If you find an article helpful, we'd be grateful if you'd share it with friends on social media.
For specific questions, please see our Reddit community at r/LisbonPortugalTravel.
Should you notice any outdated or incorrect information, please contact us at [email protected]
Thank you for helping us continue to provide valuable content in an increasingly challenging digital environment.
























